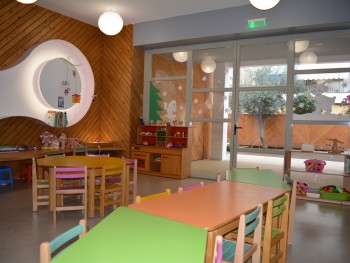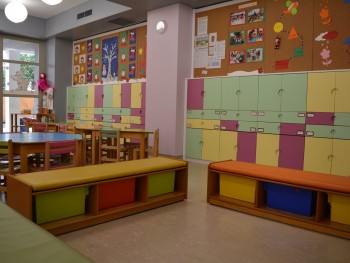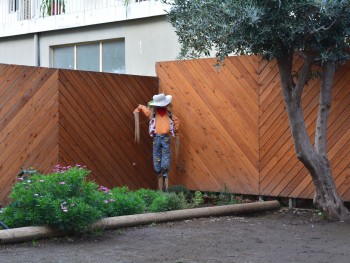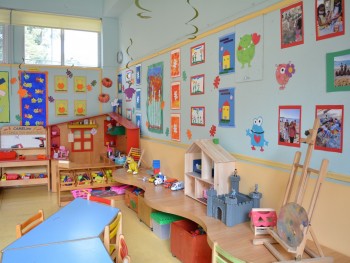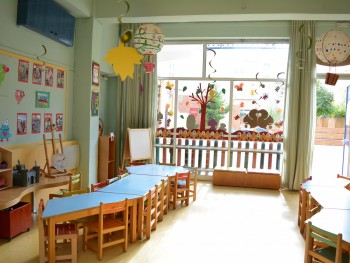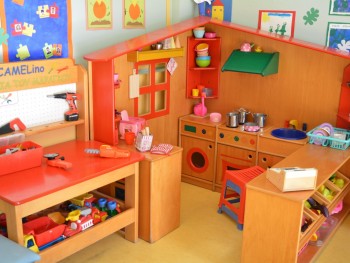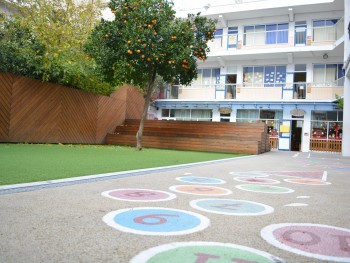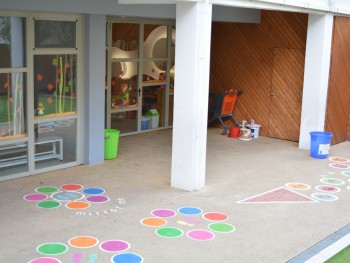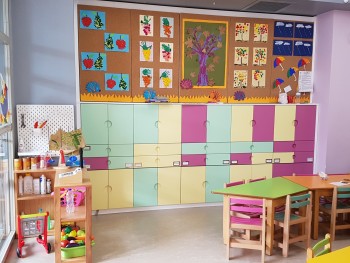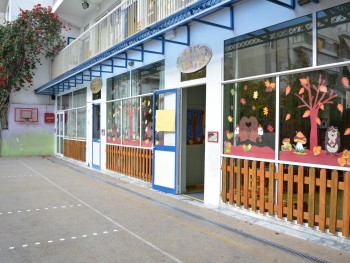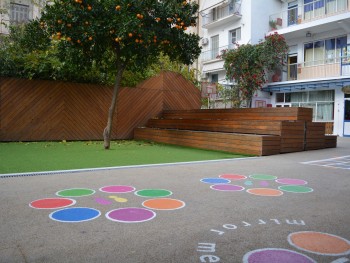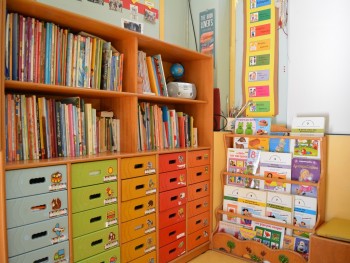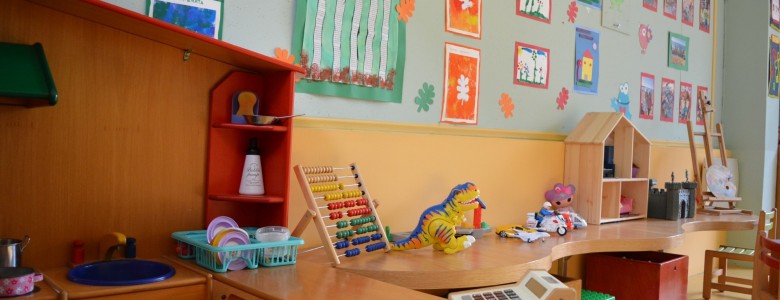
The sites of the Pre-kindergarten and Kindergarten are safe, spacious, functional, bright, shaped in such a way that the space is used educationally. They include a modern classroom in the new facilities we have created and two spacious rooms designed with corners so that young students can interact educationally with the space. The halls include a discussion area with canapés, tables with seats for writing, painting, etc. as well as game corners (grocery store, craftsman's bench, library, etc.). The halls have an interactive whiteboard that is used for screenings, interactive games, etc. The aesthetics, colors, and decoration of each room create a climate of good mood, joy, and creativity. In addition to their basic classroom, students move to other areas of the school that serve different needs.Specifically, students are employed:
- In the informatics hall, for teaching computers.
- In the multipurpose hall, where they have the opportunity to sit on pillows on the floor, play group games, welcome their guests.
- In the gym of the school, for gymnastics, kinetic games, dance, theatrical play, and for the presentation of theatrical plays.
- The new dining hall is used for cooking projects and their lunch.
- In the chess hall, those students who have chosen this course.
- The visual arts workshop for the corresponding course.
For the swimming course, young students are transported by the school to sports facilities with a swimming pool.
The courtyard of the kindergarten includes a garden and a courtyard. The garden is landscaped with a real lawn, space for gardening, and sandboxes for creative play. The courtyard, paved with high-quality tartan, is used for games and activities.









